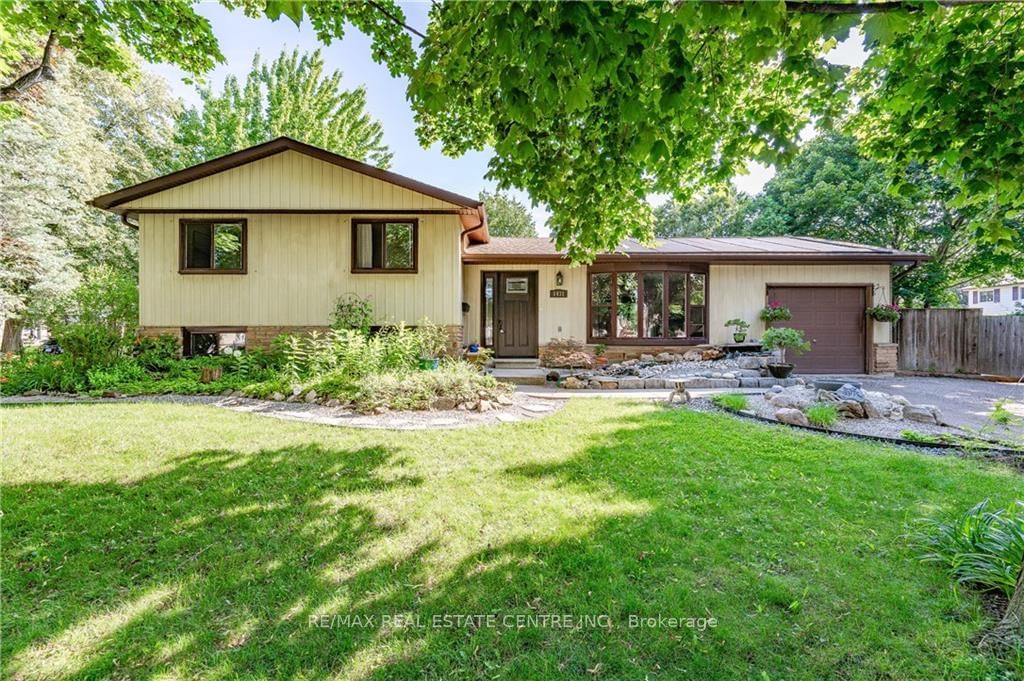$999,900
$*,***,***
3-Bed
2-Bath
1100-1500 Sq. ft
Listed on 7/18/23
Listed by RE/MAX REAL ESTATE CENTRE INC.
Situated on an Oversized Corner Lot, this HOME offers Incredible Value! 3 Bedrms, 2 Full Baths, finished on all 3 levels, and featuring mature trees with a tranquil, peaceful setting! Zen inspired gardens adorn the property with flowing waterfalls & luscious perennials. This Environmentally Conscious HOME boasts a New Electric Heat Pump (2021), plus added Insulation for Efficient & Economical Heating and Cooling; Vinyl Clad Windows, Roof Re-shingled (2008), NEW Asphalt Driveway to be completed before closing. Updated Kitchen w/ Trendy Light Wooden Cabinetry, Pot Drawers, Granite Counters, Breakfast Bar, WOLF Gas Stove, SS Rangehood, SS Double Door Fridge & B/I SS Dishwasher. Separate Dining Area, Updated Main Bath and Carpet Free throughout. Lower Level features a Cozy Rec Room w/ Wood Burning FP (as is), Laundry w/ W&D and 2nd Bathroom. Added Bonus: Private Side Yard featuring a SOLAR HEATED INGROUND POOL 14'x28' with New(er) Pump & Liner, for your family's ultimate enjoyment!
To view this property's sale price history please sign in or register
| List Date | List Price | Last Status | Sold Date | Sold Price | Days on Market |
|---|---|---|---|---|---|
| XXX | XXX | XXX | XXX | XXX | XXX |
W6673588
Detached, Sidesplit 3
1100-1500
11
3
2
1
Attached
3
51-99
Central Air
Finished, Part Bsmt
N
Alum Siding, Brick
Forced Air
Y
Inground
$4,247.00 (2023)
< .50 Acres
53.50x110.17 (Feet) - 46.27 X 94.24 X 110.17 X 53.50
